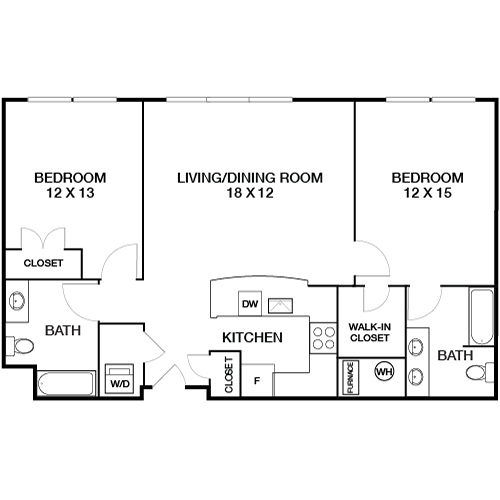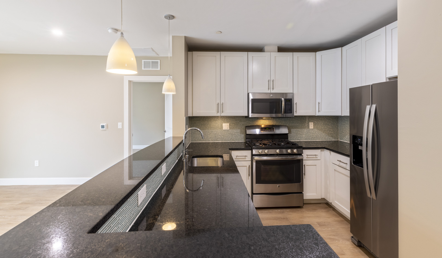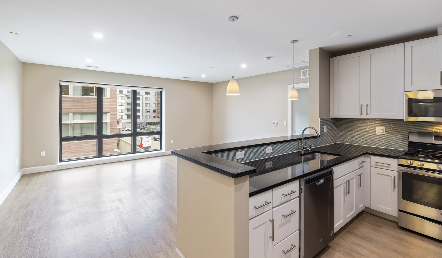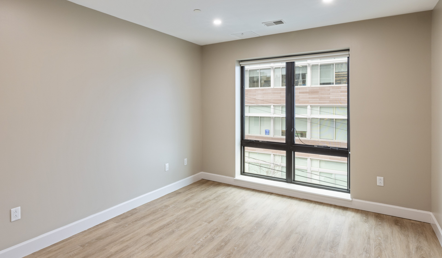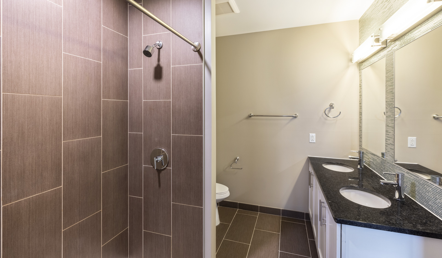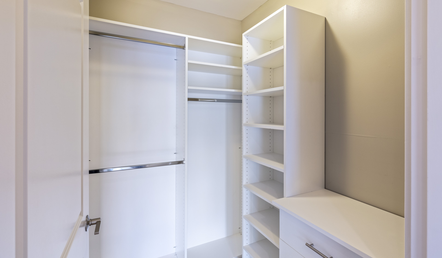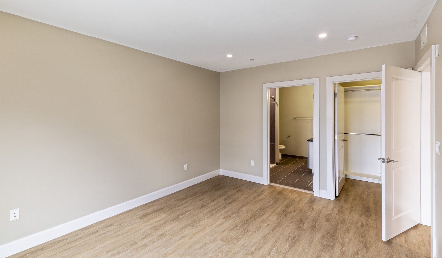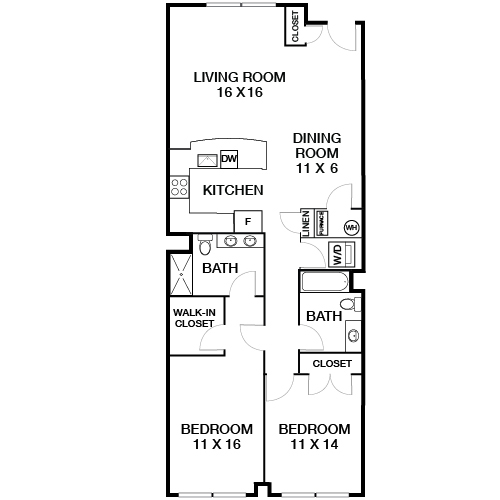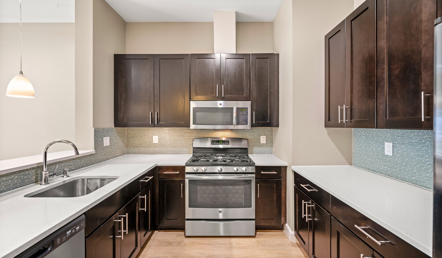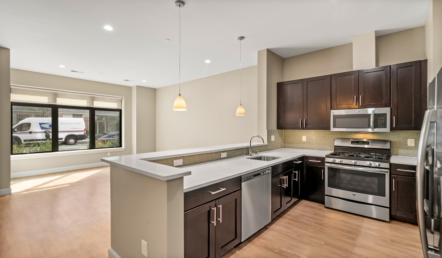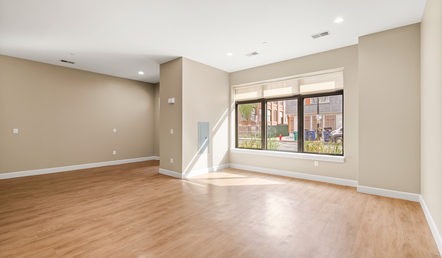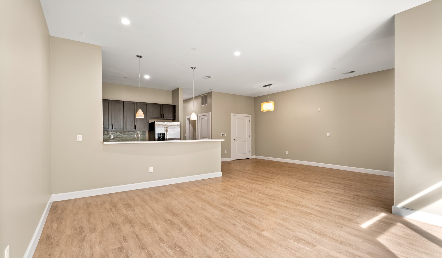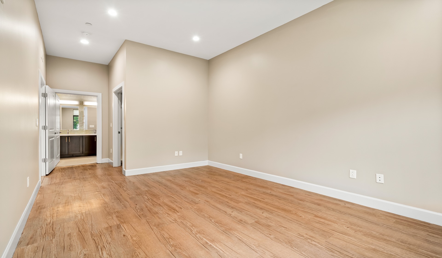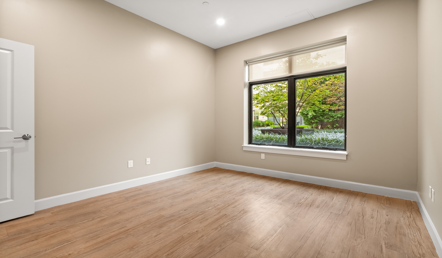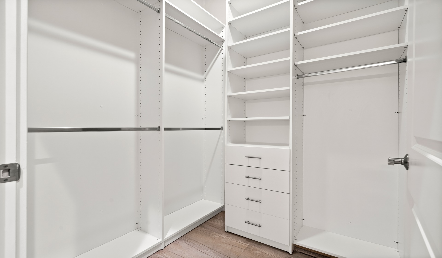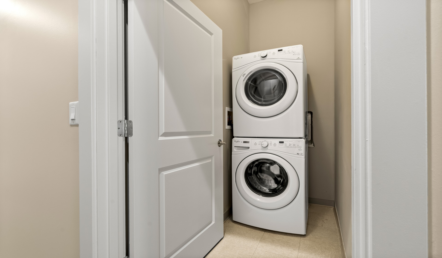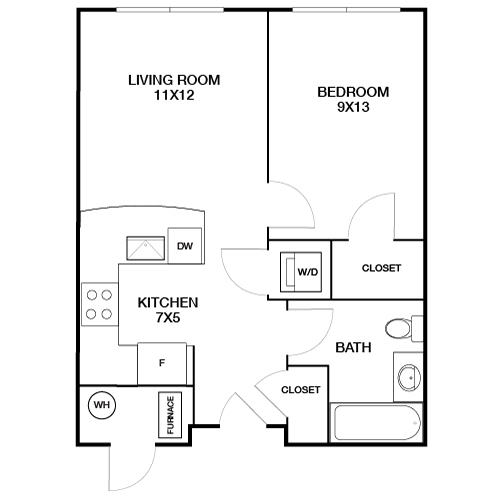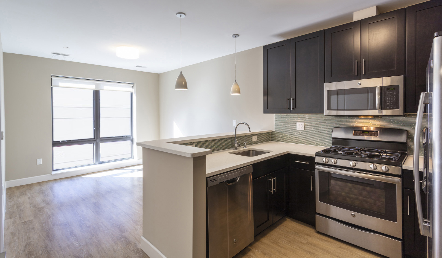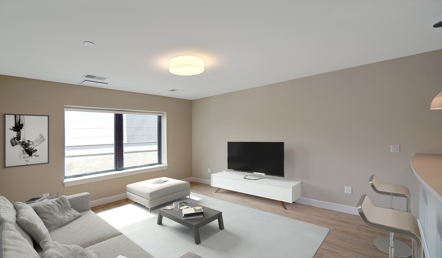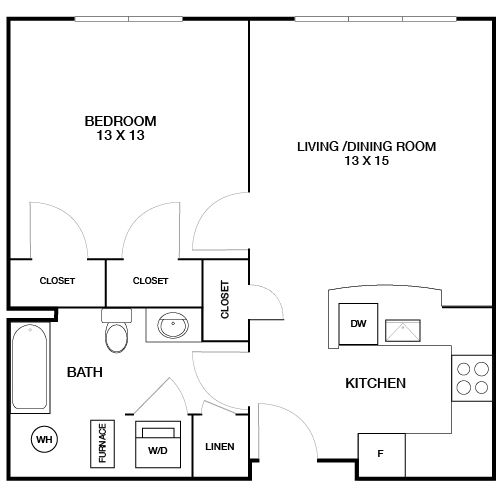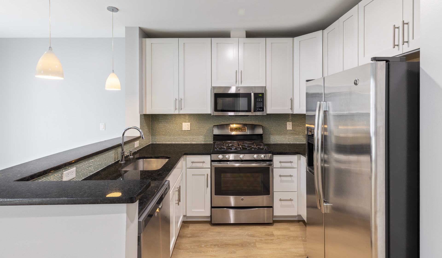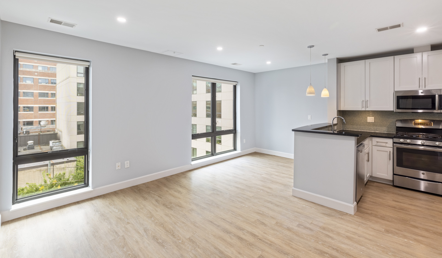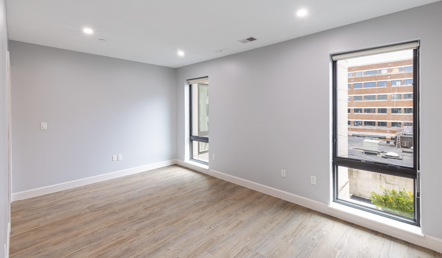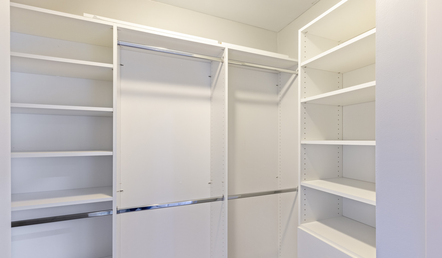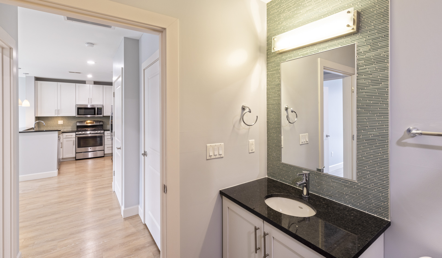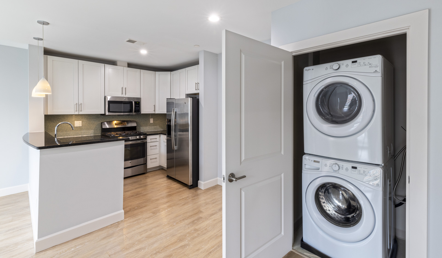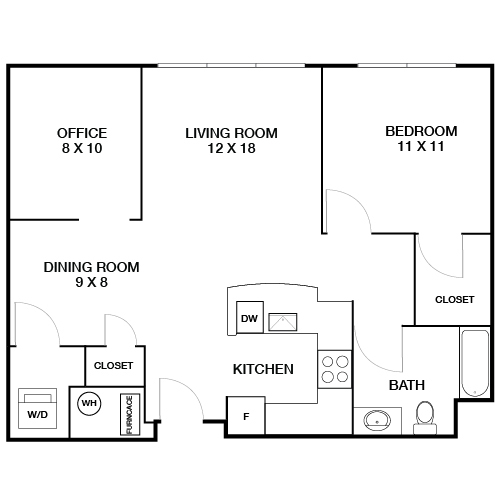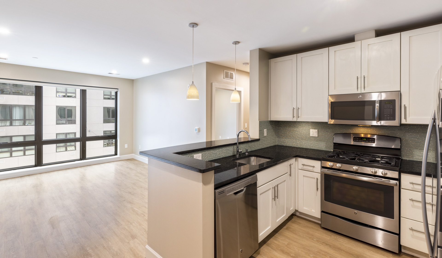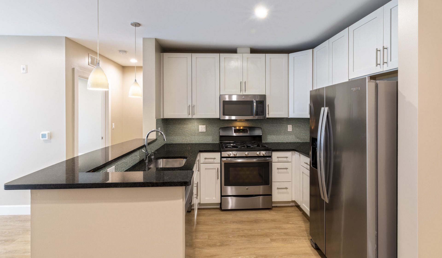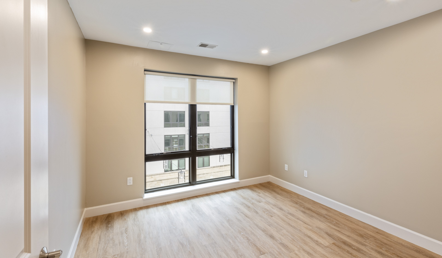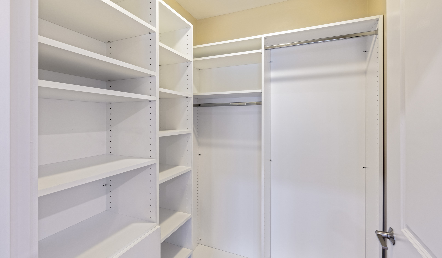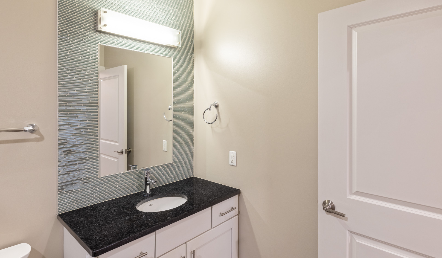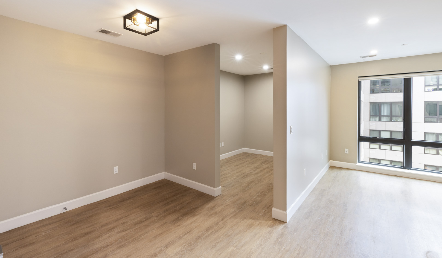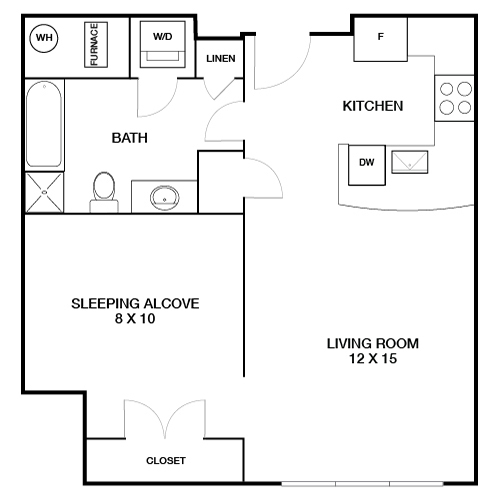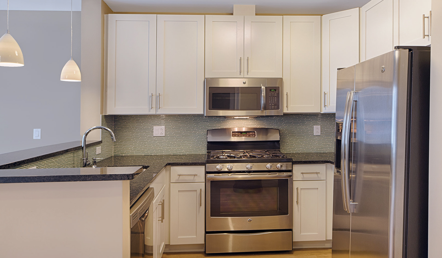Floor Plan Configuration
This component configures authorable properties for the following floor plan pages. Changes made here will be reflected on the target pages.
Configuration 1 - Charles
| Property | Value | Mapping |
|---|---|---|
| Target Page | /content/air-properties/axiom/us/en/floor-plan/2-bedroom/charles | N/A |
| Title | Charles | Unit Name |
| Description | This 2-bedroom, 2-bathroom floor plan features a private layout with a spacious central living area. | Unit Description |
| 3D Tour URL | https://my.matterport.com/show/?m=br2yHiGzuvW | Tour Url |
| Diagram | Diagram Multifield-[0] | |
| Interior Photo | Interior Multifield-[0] | |
| Furnished Diagram | No furnished diagram selected | Furnished Diagram Multifield-[0] |
| Experience Fragment | /content/experience-fragments/air-properties/axiom/us/en/2-bedroom/charles/master | Carousel XF Configuration |
| Carousel Images 6 | Images to be added to carousel in XF |
Configuration 2 - Thorndike
| Property | Value | Mapping |
|---|---|---|
| Target Page | /content/air-properties/axiom/us/en/floor-plan/2-bedroom/thorndike | N/A |
| Title | Thorndike | Unit Name |
| Description | This 2-bedroom, 2-bathroom floor plan features a private layout with a spacious living and dining area. | Unit Description |
| 3D Tour URL | https://my.matterport.com/show/?m=D266THzTUd4 | Tour Url |
| Diagram | Diagram Multifield-[0] | |
| Interior Photo | Interior Multifield-[0] | |
| Furnished Diagram | No furnished diagram selected | Furnished Diagram Multifield-[0] |
| Experience Fragment | /content/experience-fragments/air-properties/axiom/us/en/2-bedroom/thorndike/master | Carousel XF Configuration |
| Carousel Images 8 | Images to be added to carousel in XF |
Configuration 3 - 2H20 - HUD
| Property | Value | Mapping |
|---|---|---|
| Target Page | /content/air-properties/axiom/us/en/floor-plan/2-bedroom/2-bedroom--2-bath-hud | N/A |
| Title | 2H20 - HUD | Unit Name |
| Description | Unit Description | |
| 3D Tour URL | Tour Url | |
| Diagram | No diagram selected | Diagram Multifield-[0] |
| Interior Photo | No interior photo selected | Interior Multifield-[0] |
| Furnished Diagram | No furnished diagram selected | Furnished Diagram Multifield-[0] |
| Experience Fragment | /content/experience-fragments/air-properties/axiom/us/en/2-bedroom/2-bedroom--2-bath-hud/master | Carousel XF Configuration |
Configuration 4 - 1H10 - HUD
| Property | Value | Mapping |
|---|---|---|
| Target Page | /content/air-properties/axiom/us/en/floor-plan/1-bedroom/1-bedroom--1-bath-hud | N/A |
| Title | 1H10 - HUD | Unit Name |
| Description | Unit Description | |
| 3D Tour URL | Tour Url | |
| Diagram | No diagram selected | Diagram Multifield-[0] |
| Interior Photo | No interior photo selected | Interior Multifield-[0] |
| Furnished Diagram | No furnished diagram selected | Furnished Diagram Multifield-[0] |
| Experience Fragment | /content/experience-fragments/air-properties/axiom/us/en/1-bedroom/1-bedroom--1-bath-hud/master | Carousel XF Configuration |
Configuration 5 - Land
| Property | Value | Mapping |
|---|---|---|
| Target Page | /content/air-properties/axiom/us/en/floor-plan/1-bedroom/land | N/A |
| Title | Land | Unit Name |
| Description | This 1-bedroom, 1-bathroom floor plan features an open concept design with a spacious living/dining area. | Unit Description |
| 3D Tour URL | https://my.matterport.com/show/?m=PaEJCA8ASTE | Tour Url |
| Diagram | Diagram Multifield-[0] | |
| Interior Photo | Interior Multifield-[0] | |
| Furnished Diagram | No furnished diagram selected | Furnished Diagram Multifield-[0] |
| Experience Fragment | /content/experience-fragments/air-properties/axiom/us/en/1-bedroom/land/master | Carousel XF Configuration |
| Carousel Images 2 | Images to be added to carousel in XF |
Configuration 6 - Binney
| Property | Value | Mapping |
|---|---|---|
| Target Page | /content/air-properties/axiom/us/en/floor-plan/1-bedroom/binney | N/A |
| Title | Binney | Unit Name |
| Description | This 1-bedroom, 1-bathroom floor plan features an open concept layout with a spacious living area and a breakfast bar in the kitchen. | Unit Description |
| 3D Tour URL | https://my.matterport.com/show/?m=W64MBfFDDCr | Tour Url |
| Diagram | Diagram Multifield-[0] | |
| Interior Photo | Interior Multifield-[0] | |
| Furnished Diagram | No furnished diagram selected | Furnished Diagram Multifield-[0] |
| Experience Fragment | /content/experience-fragments/air-properties/axiom/us/en/1-bedroom/binney/master | Carousel XF Configuration |
| Carousel Images 6 | Images to be added to carousel in XF |
Configuration 7 - Rogers
| Property | Value | Mapping |
|---|---|---|
| Target Page | /content/air-properties/axiom/us/en/floor-plan/1-bedroom/rogers | N/A |
| Title | Rogers | Unit Name |
| Description | This 1-bedroom, 1-bathroom floor plan features a private layout with a spacious central living room. | Unit Description |
| 3D Tour URL | https://my.matterport.com/show/?m=ckaY9xqe3dE | Tour Url |
| Diagram | Diagram Multifield-[0] | |
| Interior Photo | Interior Multifield-[0] | |
| Furnished Diagram | No furnished diagram selected | Furnished Diagram Multifield-[0] |
| Experience Fragment | /content/experience-fragments/air-properties/axiom/us/en/1-bedroom/rogers/master | Carousel XF Configuration |
| Carousel Images 6 | Images to be added to carousel in XF |
Configuration 8 - Otis
| Property | Value | Mapping |
|---|---|---|
| Target Page | /content/air-properties/axiom/us/en/floor-plan/studio/otis | N/A |
| Title | Otis | Unit Name |
| Description | This studio floor plan features an open concept layout with a spacious kitchen and breakfast bar. | Unit Description |
| 3D Tour URL | Tour Url | |
| Diagram | Diagram Multifield-[0] | |
| Interior Photo | Interior Multifield-[0] | |
| Furnished Diagram | No furnished diagram selected | Furnished Diagram Multifield-[0] |
| Experience Fragment | /content/experience-fragments/air-properties/axiom/us/en/studio/otis/master | Carousel XF Configuration |
| Carousel Images 2 | Images to be added to carousel in XF |
Configuration 9 - COMM
| Property | Value | Mapping |
|---|---|---|
| Target Page | /content/air-properties/axiom/us/en/floor-plan/studio/commercial | N/A |
| Title | COMM | Unit Name |
| Description | Unit Description | |
| 3D Tour URL | Tour Url | |
| Diagram | No diagram selected | Diagram Multifield-[0] |
| Interior Photo | No interior photo selected | Interior Multifield-[0] |
| Furnished Diagram | No furnished diagram selected | Furnished Diagram Multifield-[0] |
| Experience Fragment | /content/experience-fragments/air-properties/axiom/us/en/studio/commercial/master | Carousel XF Configuration |
Configuration 10 - EH10 - HUD
| Property | Value | Mapping |
|---|---|---|
| Target Page | /content/air-properties/axiom/us/en/floor-plan/studio/studio-1-bath-hud | N/A |
| Title | EH10 - HUD | Unit Name |
| Description | Unit Description | |
| 3D Tour URL | Tour Url | |
| Diagram | No diagram selected | Diagram Multifield-[0] |
| Interior Photo | No interior photo selected | Interior Multifield-[0] |
| Furnished Diagram | No furnished diagram selected | Furnished Diagram Multifield-[0] |
| Experience Fragment | /content/experience-fragments/air-properties/axiom/us/en/studio/studio-1-bath-hud/master | Carousel XF Configuration |

