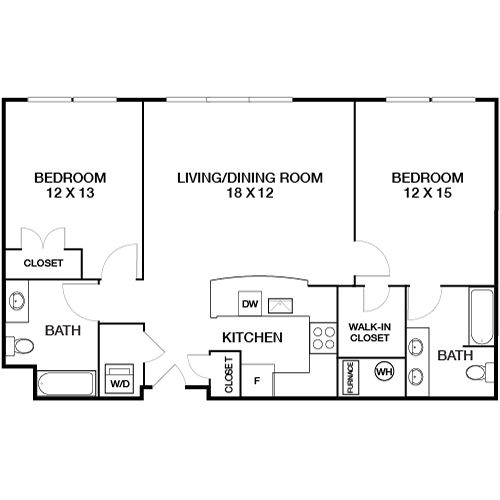Charles #607
Starting at $5,037
1,098 Sq. Ft.
|
2 Bed
|
2 Bath
Available Dec 5






- Image1
- Image2
- Image3
- Image4
- Image5
- Image6
Features
-
Living Areas
- Energy-efficient Lighting
- Smart Home Window Shades 2020
- Ceilings Vaulted
- Wood Flooring 1
- Windows Floor-to-Ceiling
- 2014 Wood Floor Throughout
-
Kitchen and Bath
- Walk-in Shower
- Built-in Microwave
- Garbage disposal
- Dishwasher
- Glass Backsplash In Kitchen
- Refrigerator Legacy
- Designer Cabinets
- Soft-close Drawers
- Modern Kitchen
- Linen Closet In Hallway
- Double-sink Bathroom Vanity
- Appliances Stainless Steel Legacy
- Quartz Counters
- Lighting Pendant
- 5-burner Gas Stove
-
Home Attributes
- Air Conditioner
- Smart Home Door Lock
- Smart Home Thermostat
- Dryer
- Washer
- Lighting Recessed LED 2-Bed 2021
- Accessible
-
Premium Features
- Walk-in Closets
- View Courtyard
- View City
- Corner Unit
- View Premium

Charles
This 2-bedroom, 2-bathroom floor plan features a private layout with a spacious central living area.
Charles
This 2-bedroom, 2-bathroom floor plan features a private layout with a spacious central living area.

